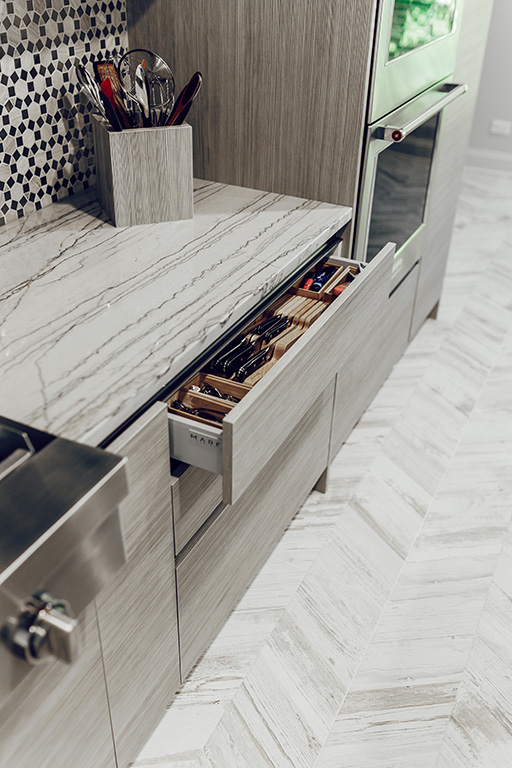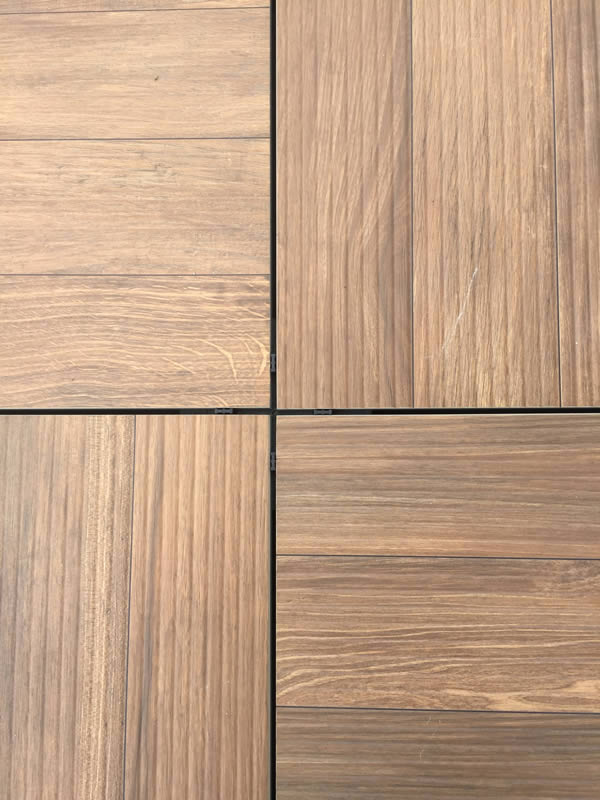Have you been looking for small kitchen ideas on a budget? Many Chicago homes boast charming character but often come with the challenge of compact kitchens. Transforming a small kitchen into a functional and stylish space requires careful planning and creative solutions. At Majestic Tiles, we understand the unique challenges of small kitchen design and offer expert guidance to help you maximize your kitchen’s potential.
Smart Storage Solutions
Vertical Space Optimization
Corner Cabinet Optimization


Visual Expansion
Light and Bright
Create the illusion of a larger space by incorporating light colors into your kitchen design. Opt for white or light-colored cabinetry, walls, and countertops to reflect light and make the room feel more open and airy. Use glossy or reflective materials for your backsplash or countertops to further enhance the sense of space. Incorporate ample lighting, including under-cabinet lighting, pendant lights, and recessed lighting, to brighten the room and draw attention upward. Consider using mirrors strategically to create the illusion of depth and expand the visual space. A large mirror on one wall or a mirrored backsplash can dramatically transform the perception of a small kitchen.
Color Psychology
Functional Layout
Efficient Workflow
Multifunctional Furniture
Small Kitchen Ideas on a Budget
Maximizing Your Investment with Majestic Tiles
At Majestic Tiles, we understand the challenges of small kitchen design. Our experts can help you select the perfect tiles to create a space that is both functional and visually appealing. From backsplashes to countertops and even floors, our wide range of tiles offers endless possibilities for transforming your kitchen into a stylish and efficient space. We can help you choose tiles that complement your kitchen’s overall design and create the illusion of a larger space. Consider using large format tiles or tiles with a light and reflective surface to enhance the sense of openness. Majestic Tiles offers expert design advice and installation services to ensure your kitchen remodel is a success.
Tile Store Near Me
Contact Majestic Tiles

